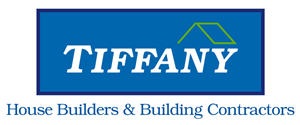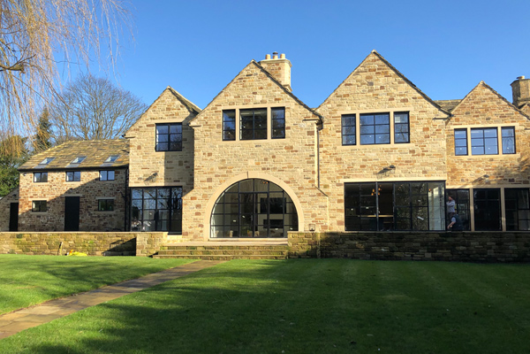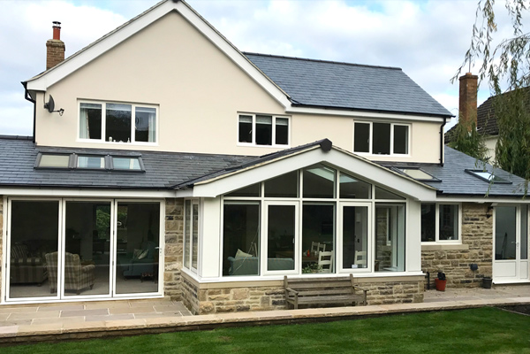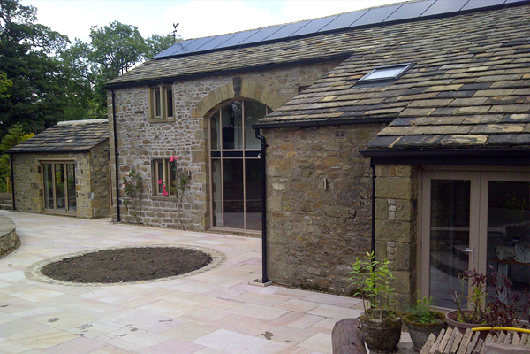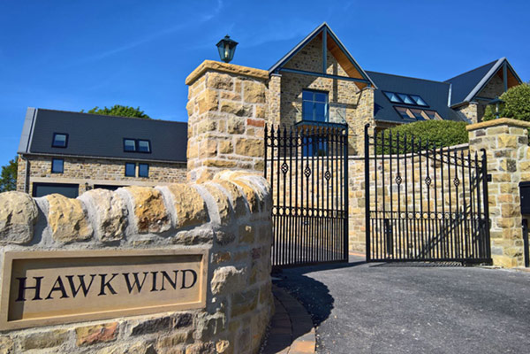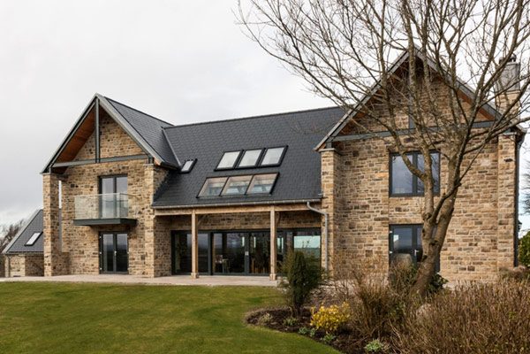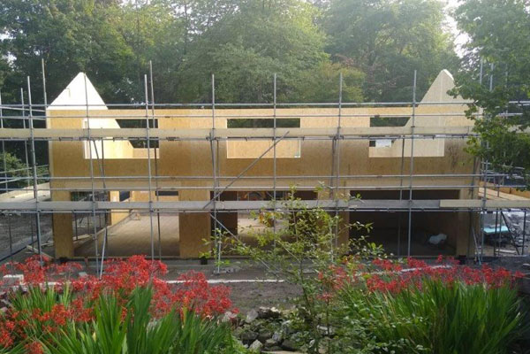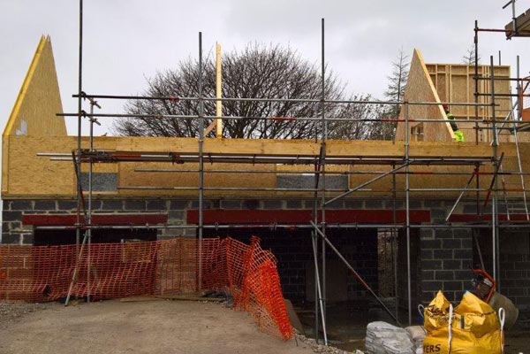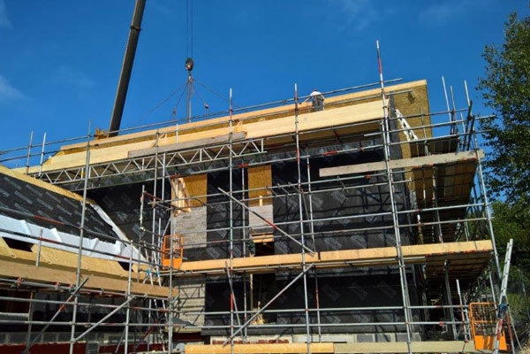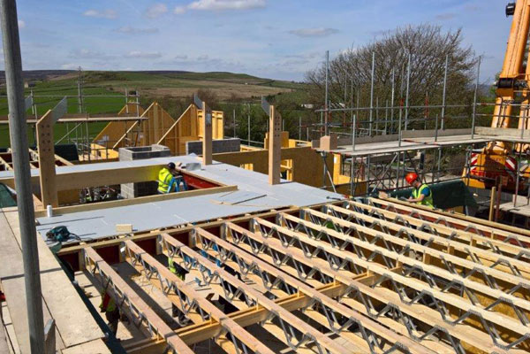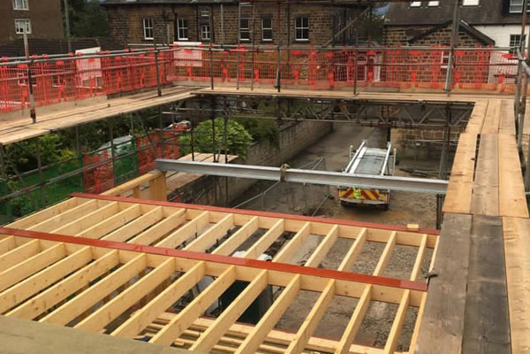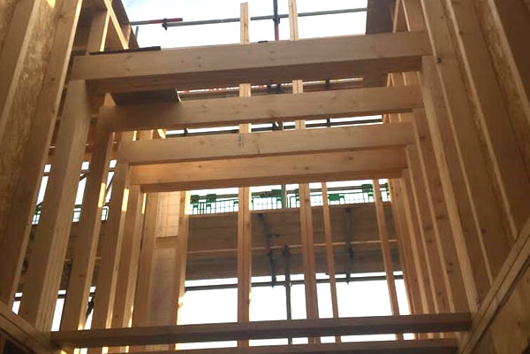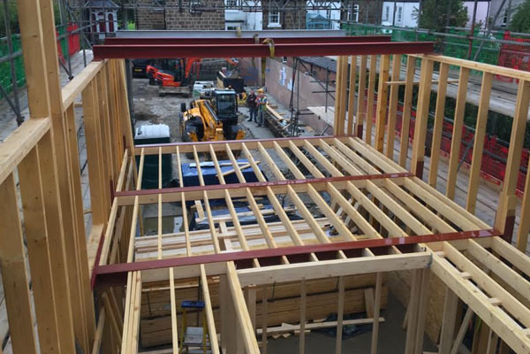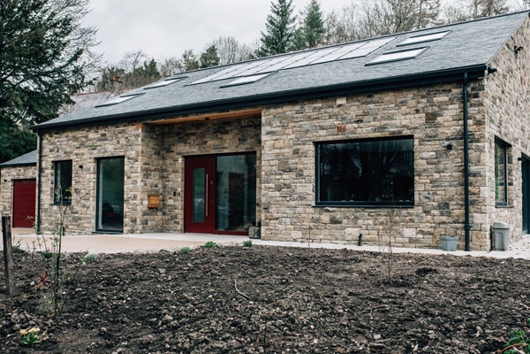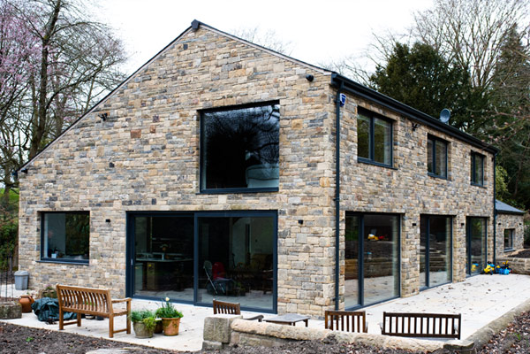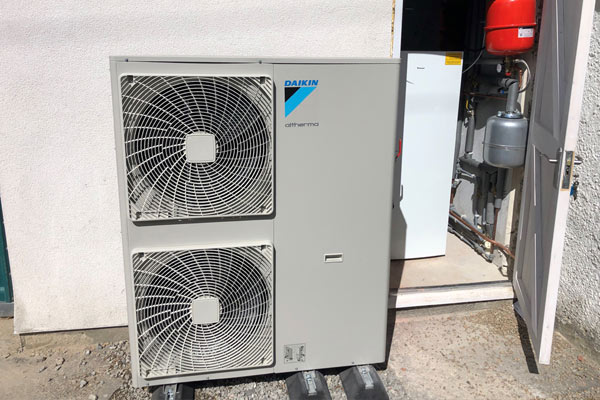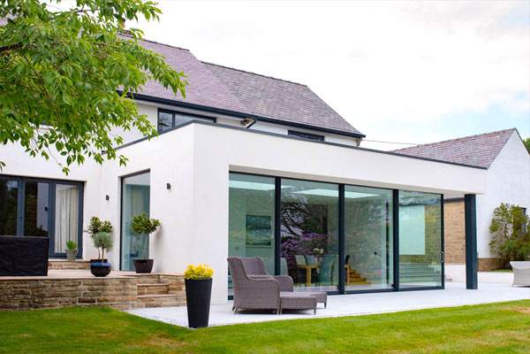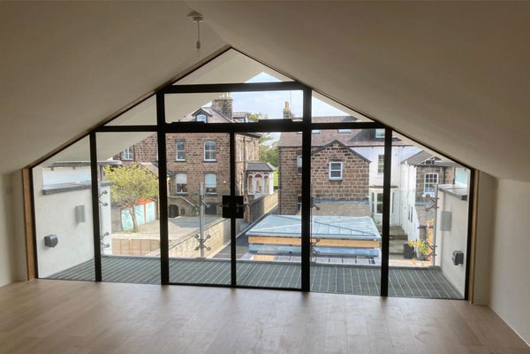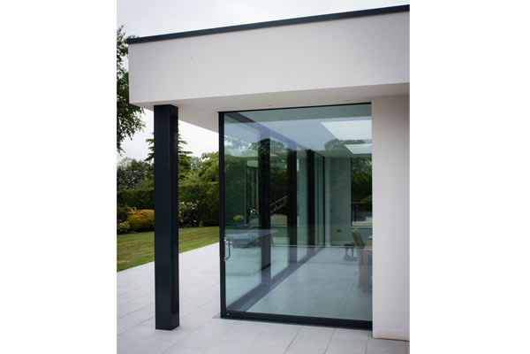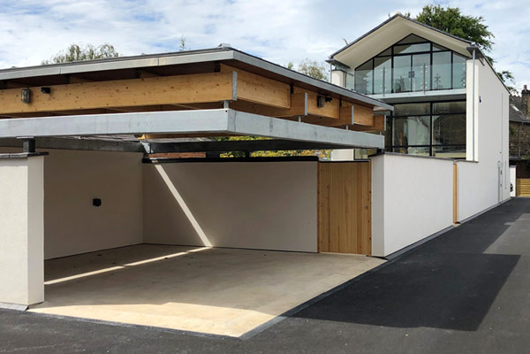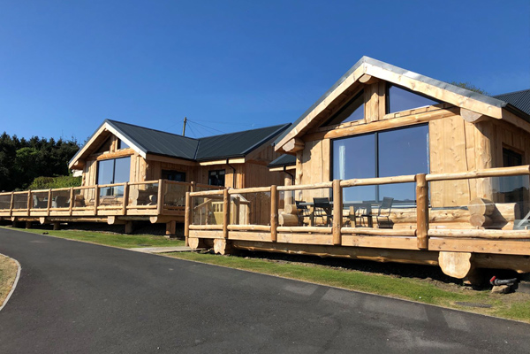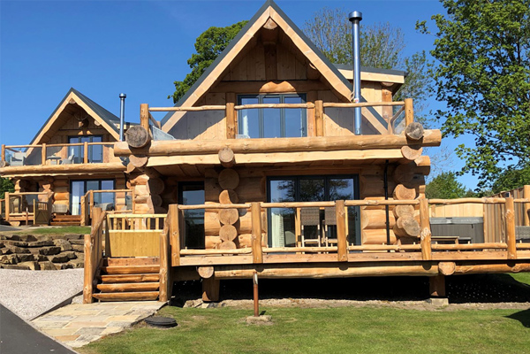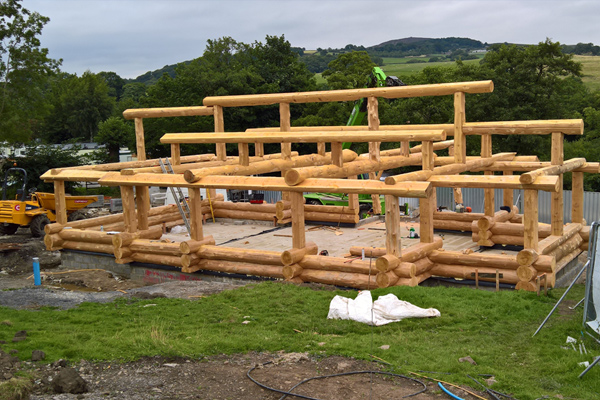Traditional Construction
A cavity wall method of internal leaf block, cavity incorporating rigid insulation, and stone or rendered block outer leaf remains the most typical form of construction we build with.
Smaller extensions and designs unsympathetic to a more regular layout tend to have to be built from this very flexible form.
SIPS Timber Frame
A timber panel made offsite utilising a core of rigid insulation sandwiched between 2 layers of OSB board, the SIPS system is quick to erect – typically 2 weeks for a typical dwelling – and is thermally efficient and air-tight.
Recently a SIPS house we completed in Skipton received an excellent air-test result of just 1.5W/m2K, demonstrating an enviable air-leakage rate and providing the client with an exceptionally efficient building.
Previously, our Hawkwind project won the West Yorkshire Local Authority Building standards award for best individual dwelling built in 2017.
Both of these SIPS frames have been erected by Skipton company SIPS @ Clays whom we work closely with.
‘Stick System’ Timber Frame
As an alternative to a panellised system the original timber frames were erected onsite from timber carcassing, clad in sheets of board material, and are lightweight where foundation design is an issue, and still quick and clean to erect. We have recently completed a house off The Stray in Harrogate with this method, and have then used this system for our garden rooms in a closed-panel format.
‘Eco’ Projects
We work with a number of local companies who provide renewable technologies, and whom will advise on the suitability for your project, likely costs and any incentives available from the government.
We are frequently involved with solar panel installation, but also air-source and ground source heat pumps.
Our teams are always conscious of the need to produce the most air-tight buildings possible and to ensure careful installation of the specified insulation and the need to avoid cold bridging. Many of them developed these techniques whilst working on ‘eco’ projects such as the Passivhaus-designed, Hawkwind, designed by Ilkley firm, Halliday Clark Associates whom we work closely with.
Contemporary
Contemporary designs can be built from any of the construction methods outlined.
They typically use more glass, timber cladding and coloured render in a ‘less-fussy’ more minimalist way, and this style has become increasingly desirable over the last decade. We have successfully undertaken many projects of this style over the last few years.
Log Cabin
We first encountered log cabin construction whilst building the Olicana Caravan Park development with its owners, where we Project Managed the development and provided infrastructure for the cabins, and were responsible for their fit-out.
We have since developed a working relationship with British Log Cabin and are keen to work with them on future developments.
